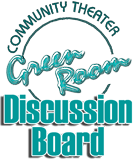
 Active Topics
Active Topics  Memberlist
Memberlist  Calendar
Calendar  Search
Search  |
 Active Topics Active Topics  Memberlist Memberlist  Calendar Calendar  Search Search |
| |
| Set Design and Construction | |
| |
  |
| Author | Message |
|
kmdded
Player 
Joined: 1/18/07 Online Status: Offline Posts: 28 |
  Topic: Web based Set Design program Topic: Web based Set Design programPosted: 5/05/15 at 7:50pm |
|
Does anyone know of an easy to use web based set design program?
|
|
 IP Logged IP Logged |
|
|
edh915
Celebrity 
Joined: 11/19/09 Location: United States Online Status: Offline Posts: 325 |
  Posted: 5/06/15 at 8:38pm Posted: 5/06/15 at 8:38pm |
|
I use SketchUp. It's not as versatile as I'd like, but it at least gives me walls, doors and windows within a fixed space, multiple levels, and the ability to compare different color palates. Not perfect by a long shot, but way, way better than nothing.
|
|
 IP Logged IP Logged |
|
|
kmdded
Player 
Joined: 1/18/07 Online Status: Offline Posts: 28 |
  Posted: 5/07/15 at 8:26am Posted: 5/07/15 at 8:26am |
|
I downloaded the Sketchup Make but it is really simplifiied and there is no Push-Pull tab to create depth. Am I doing something wrong? I am using Safari as my browser and I have a MAC.
|
|
 IP Logged IP Logged |
|
|
edh915
Celebrity 
Joined: 11/19/09 Location: United States Online Status: Offline Posts: 325 |
  Posted: 5/20/15 at 1:15pm Posted: 5/20/15 at 1:15pm |
|
I don't have a Mac, and the SketchUp I originally downloaded was SketchUp 8. I'll tell you what it gave me to work with, and we'll see if we're talking similar programs.
The primary screen has a human figure standing at the intersection of multiple vertices. Initially, using the measuring tape tool, I laid out the floor plan of my stage, following the red axis and green axis. Then, using the pencil tool, I connected the dots. As soon as the four corners met and were connected, the floor space turned solid. I measured out the walls the same way. Then I had a template for my stage which I saved and now use as the basis of any set I work on. One of the tools is called the Orbit tool. It allows you to change your vantage point and look at the stage from the left, or right, or even from straight above (which is what I use when drawing out my flat arrangement). I draw flats and place them where I need, always starting at floor level, then adding height, then connecting at the top. The walls (flats) become solid as soon as the four corners are connected. Theoretically, you can draw furniture, too, but that's always been more trouble than it's worth for me. I have a very, very small space to work with, with a couple of architectural oddities, so being able to "see" things really helps me. I'm not going to win any design awards, but being able to visualize my set within the limitations of my space helps me maximize the effectiveness of my staging. (At least, I believe it does.) I hope this makes sense. I really don't understand the absence of the push/pull on your screen. I can email you a couple of screen shots if you think they would be of any help. |
|
 IP Logged IP Logged |
|
  |
||
Forum Jump |
You cannot post new topics in this forum You cannot reply to topics in this forum You cannot delete your posts in this forum You cannot edit your posts in this forum You cannot create polls in this forum You cannot vote in polls in this forum |
|